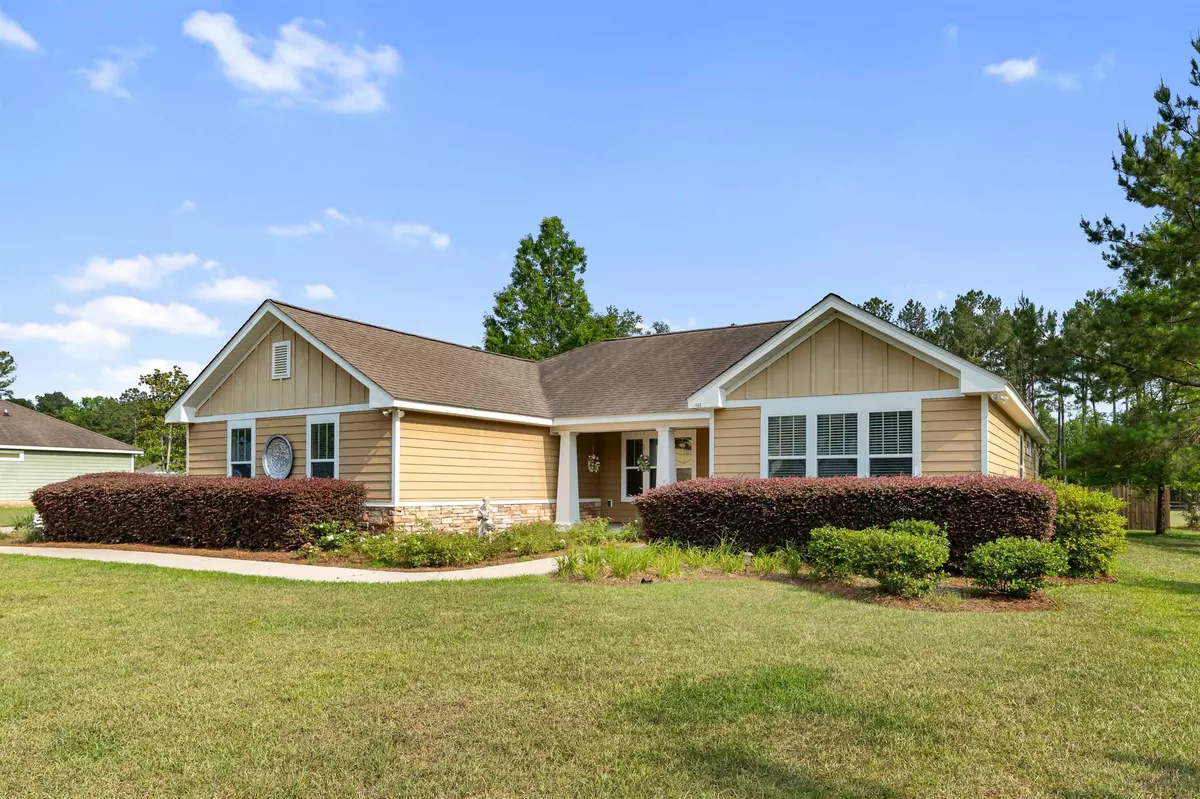$335,000
$335,000
For more information regarding the value of a property, please contact us for a free consultation.
580 Holly Road Monticello, FL 32344
4 Beds
2 Baths
1,551 SqFt
Key Details
Sold Price $335,000
Property Type Single Family Home
Sub Type Detached Single Family
Listing Status Sold
Purchase Type For Sale
Square Footage 1,551 sqft
Price per Sqft $215
Subdivision Crooked Creek / 00860
MLS Listing ID 386700
Sold Date 07/24/25
Style Modern/Contemporary
Bedrooms 4
Full Baths 2
Construction Status Siding - Fiber Cement,Siding - Vinyl
Year Built 2012
Lot Size 0.350 Acres
Lot Dimensions 144x119x130x94
Property Sub-Type Detached Single Family
Property Description
Looking for that small town life but still wanting to be close to Tallahassee? This is it! The quiet neighborhood of Crooked Creek subdivision could be the place for you! Located just outside of Monticello, FL. this roomy 4 bedroom, 2 bathroom 2012 built one owner house has it all. Beautifully land scaped yard with two gazebos and a greenhouse. Vaulted ceilings in the main living area and large over sized closets in all the bedrooms. A must see! This one will not last long and priced to sell. Did I mention that the seller is offering $10,000 toward closing costs or updates! Being sold As Is with right to inspect.
Location
State FL
County Jefferson
Area Jefferson
Rooms
Other Rooms Foyer, Porch - Covered, Porch - Screened, Utility Room - Inside, Walk-in Closet
Master Bedroom 14x12
Bedroom 2 11x12
Bedroom 3 11x11
Bedroom 4 11x12
Living Room 14x16
Dining Room 10x11 10x11
Kitchen 10x9 10x9
Family Room 0x0
Interior
Heating Central, Electric
Cooling Central, Electric
Flooring Carpet, Tile, Vinyl Plank
Equipment Dishwasher, Dryer, Microwave, Refrigerator, Washer, Range/Oven
Exterior
Exterior Feature Modern/Contemporary
Parking Features Garage - 2 Car
Utilities Available Electric
View None
Road Frontage Maint - Gvt., Paved, Sidewalks
Private Pool No
Building
Lot Description Kitchen with Bar, Combo Living Rm/DiningRm, Open Floor Plan
Story Story - One, Bedroom - Split Plan
Level or Stories Story - One, Bedroom - Split Plan
Construction Status Siding - Fiber Cement,Siding - Vinyl
Schools
Elementary Schools Jefferson County Schools
Middle Schools Jefferson County Middle School
High Schools Jefferson County High School
Others
HOA Fee Include None
Ownership Steve and Rebecca Ashburn
SqFt Source Tax
Acceptable Financing Conventional, FHA, VA, USDA/RD, USDA/RF, Cash Only
Listing Terms Conventional, FHA, VA, USDA/RD, USDA/RF, Cash Only
Read Less
Want to know what your home might be worth? Contact us for a FREE valuation!

Our team is ready to help you sell your home for the highest possible price ASAP
Bought with Keller Williams Town & Country
GET MORE INFORMATION





