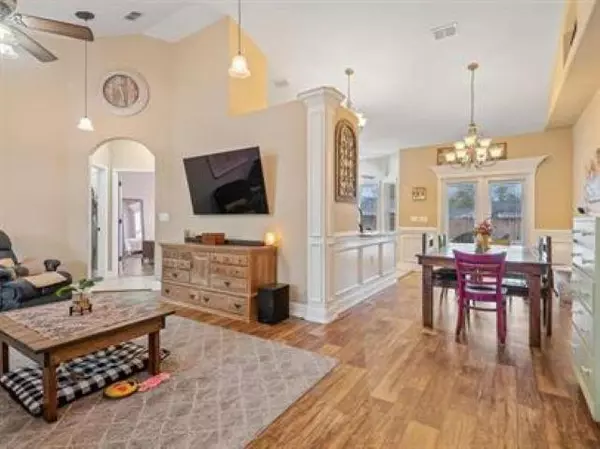$290,000
$300,000
3.3%For more information regarding the value of a property, please contact us for a free consultation.
59 Ross Drive Crawfordville, FL 32327-0000
3 Beds
2 Baths
1,460 SqFt
Key Details
Sold Price $290,000
Property Type Single Family Home
Sub Type Detached Single Family
Listing Status Sold
Purchase Type For Sale
Square Footage 1,460 sqft
Price per Sqft $198
Subdivision Linzy Mill
MLS Listing ID 385595
Sold Date 07/23/25
Style Craftsman
Bedrooms 3
Full Baths 2
Construction Status Siding - Fiber Cement
HOA Fees $16/ann
Year Built 2011
Lot Size 0.300 Acres
Property Sub-Type Detached Single Family
Property Description
Welcome to 59 Ross Drive—a beautifully maintained 3-bedroom, 2-bathroom home nestled in the desirable Linzy Mill neighborhood. This home combines timeless charm with modern touches, offering a comfortable and stylish retreat for everyday living. Inside, you'll be greeted by tray ceilings with recessed lighting, elegant columns, and illuminated alcoves that highlight the home's architectural detail. The rich hardwood floors add warmth, while stylish trim work throughout enhances its custom feel. A spacious chef's kitchen is the heart of the home, featuring ample cabinetry, a walk-in pantry, and a cozy bay-windowed eat-in area perfect for morning coffee. Natural light pours through the bay windows, creating a cheerful and inviting space. French doors lead to a screened-in back porch, perfect for enjoying quiet evenings or entertaining guests. Step out into the large, fenced backyard—ideal for kids, pets, or weekend BBQs. The primary suite is a true retreat, offering a luxurious jetted tub, a separate walk-in shower, and generous closet space. Located in a peaceful neighborhood with a welcoming community feel, this home offers both tranquility and convenience—just minutes from local schools, shopping, and outdoor recreation.
Location
State FL
County Wakulla
Area Wakulla-1
Rooms
Other Rooms Pantry, Porch - Screened, Utility Room - Inside, Walk-in Closet
Master Bedroom 13x13
Bedroom 2 10x10
Bedroom 3 10x10
Living Room 21x15
Dining Room 14x8 14x8
Kitchen 15x11 15x11
Family Room 0x0
Interior
Heating Central, Electric, Heat Pump
Cooling Central, Electric, Fans - Ceiling
Flooring Laminate/Pergo Type
Equipment Dishwasher, Refrigerator, Range/Oven
Exterior
Exterior Feature Craftsman
Parking Features Garage - 2 Car
Utilities Available Electric
View None
Road Frontage Paved
Private Pool No
Building
Lot Description Combo Family Rm/DiningRm, Kitchen with Bar
Story Story - One, Bedroom - Split Plan
Level or Stories Story - One, Bedroom - Split Plan
Construction Status Siding - Fiber Cement
Schools
Elementary Schools Crawfordville
Middle Schools Riversprings-Wakulla
High Schools Wakulla
Others
HOA Fee Include Common Area,Maintenance - Road
SqFt Source Tax
Acceptable Financing Conventional, FHA, VA, USDA/RF, Cash Only
Listing Terms Conventional, FHA, VA, USDA/RF, Cash Only
Read Less
Want to know what your home might be worth? Contact us for a FREE valuation!

Our team is ready to help you sell your home for the highest possible price ASAP
Bought with Xcellence Realty
GET MORE INFORMATION





