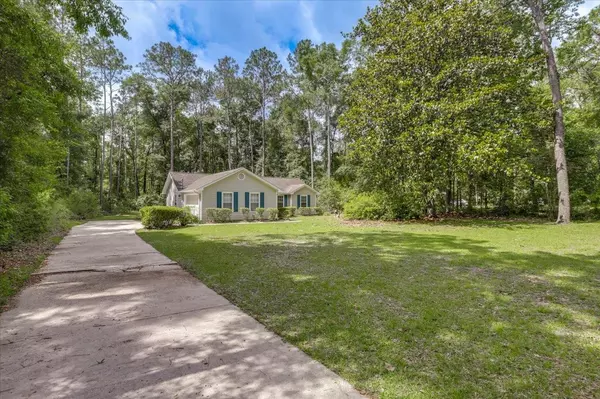$250,000
$259,000
3.5%For more information regarding the value of a property, please contact us for a free consultation.
107 Edgewood Drive Crawfordville, FL 32327-9999
3 Beds
2 Baths
1,154 SqFt
Key Details
Sold Price $250,000
Property Type Single Family Home
Sub Type Detached Single Family
Listing Status Sold
Purchase Type For Sale
Square Footage 1,154 sqft
Price per Sqft $216
Subdivision Edgewood
MLS Listing ID 386785
Sold Date 07/15/25
Style Traditional/Classical
Bedrooms 3
Full Baths 2
Construction Status Siding - Fiber Cement
Year Built 1992
Lot Size 1.000 Acres
Lot Dimensions 150x300x150x300
Property Sub-Type Detached Single Family
Property Description
Adorable 3 bedroom/2 bath home in North Crawfordville situated on one acre of land. Cozy up to a warm fire in the wood burning fireplace in the living room. Kitchen has a pass thru bar to the dining room that has a bay window to watch kids or birds playing in the large backyard. The primary bedroom also overlooks the backyard and has a walk-in closet and primary bath with tub/shower combo. Owner has recently had home painted inside, as well as shutters, all cabinets refinished, windows sealed, outside pressure washed, a/c ducts cleaned and garage floor epoxied and gutters cleaned. Additional upgrades include seer 15 HVAC in 2021 and new microwave in 2025. This home is in great condition and ready for its new owners!!
Location
State FL
County Wakulla
Area Wakulla-1
Rooms
Other Rooms Foyer, Pantry, Porch - Covered, Utility Room - Inside
Master Bedroom 17x12
Bedroom 2 10x10
Bedroom 3 10x10
Living Room 16x13
Dining Room 11x10 11x10
Kitchen 11x8 11x8
Family Room 0
Interior
Heating Central, Electric, Fireplace - Wood
Cooling Central, Fans - Ceiling
Flooring Vinyl Plank
Equipment Dishwasher, Dryer, Microwave, Refrigerator w/Ice, Washer, Stove
Exterior
Exterior Feature Traditional/Classical
Parking Features Garage - 2 Car
Utilities Available Electric
View None
Road Frontage Maint - Gvt., Paved, Street Lights
Private Pool No
Building
Lot Description Separate Dining Room, Separate Kitchen, Separate Living Room
Story Story - One, Bedroom - Split Plan
Level or Stories Story - One, Bedroom - Split Plan
Construction Status Siding - Fiber Cement
Schools
Elementary Schools Riversink Elementary
Middle Schools Riversprings-Wakulla
High Schools Wakulla
Others
HOA Fee Include None
Ownership Frith
SqFt Source Tax
Acceptable Financing Conventional, FHA, VA, USDA/RD
Listing Terms Conventional, FHA, VA, USDA/RD
Read Less
Want to know what your home might be worth? Contact us for a FREE valuation!

Our team is ready to help you sell your home for the highest possible price ASAP
Bought with Bluewater Realty Group
GET MORE INFORMATION





