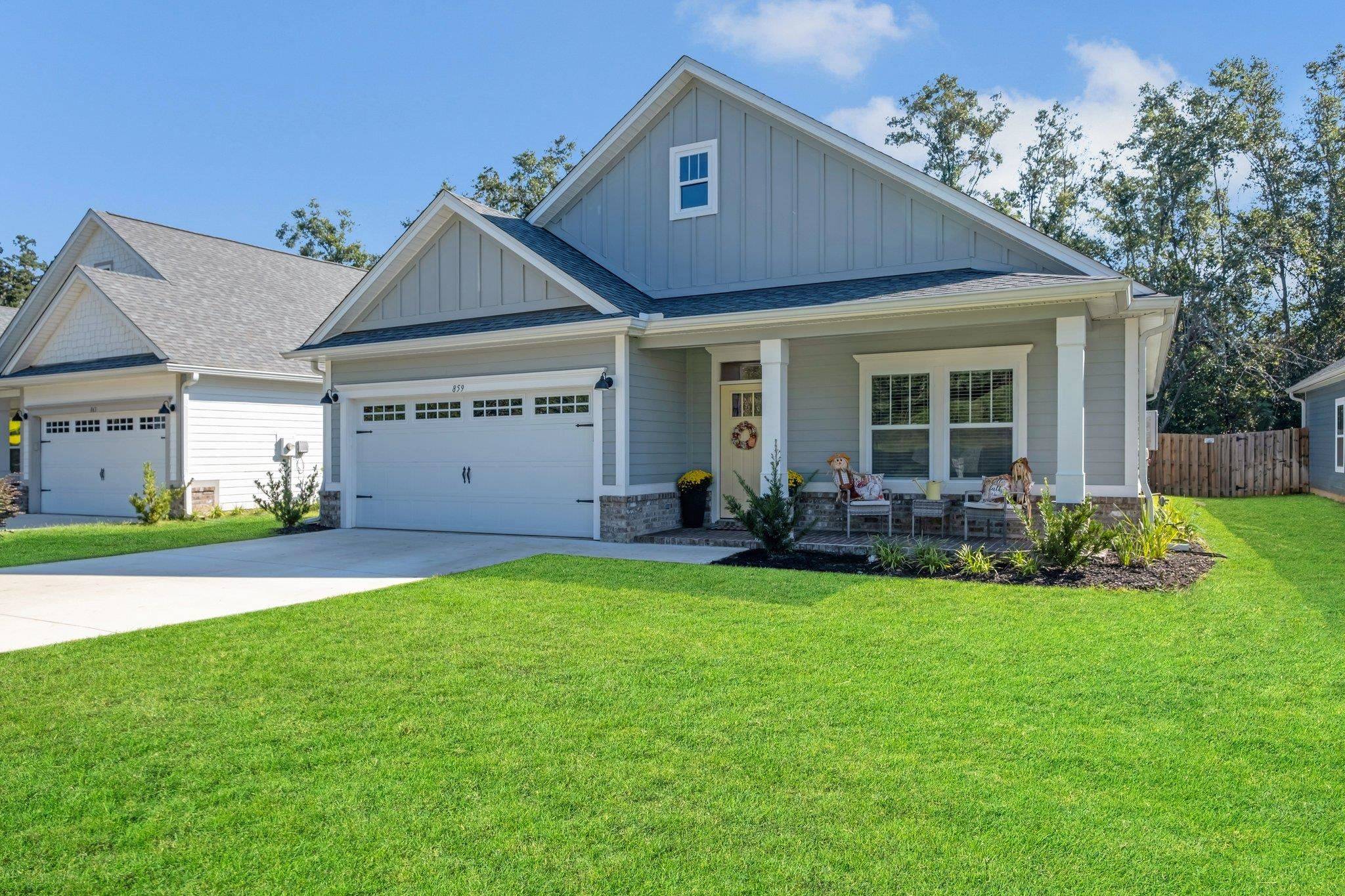$425,000
$425,000
For more information regarding the value of a property, please contact us for a free consultation.
859 Avery Park Drive Tallahassee, FL 32317
3 Beds
2 Baths
1,925 SqFt
Key Details
Sold Price $425,000
Property Type Single Family Home
Sub Type Detached Single Family
Listing Status Sold
Purchase Type For Sale
Square Footage 1,925 sqft
Price per Sqft $220
Subdivision Avery Park Subdivision
MLS Listing ID 380987
Sold Date 02/24/25
Style Traditional/Classical
Bedrooms 3
Full Baths 2
Construction Status Siding - Fiber Cement,Stone,Slab
HOA Fees $35/ann
Year Built 2022
Lot Size 5,662 Sqft
Lot Dimensions 52X105X52X105
Property Sub-Type Detached Single Family
Property Description
Located in the picture-perfect Avery Park neighbourhood, this 2022-built home is as good as new! With three bedrooms, two bathrooms and a study/office space, this home lives large with its open and inviting floor plan. This "Hampton" floorplan features engineered floors throughout the living, kitchen and dining spaces, TONS of storage from the walk-in closets in each bedroom, a spacious master bedroom with a luxurious shower, and well appointed kitchen with quartz countertops, custom cabinets and stainless steel appliances! An abundance of windows allow for much desired natural light throughout the home and out back you will find the covered back porch overlooking the fully fenced back yard, offering privacy but still with close proximity to downtown, entertainment, shopping and a fabulous school district. With its impeccable condition and thoughtful design, this home offers a harmonious blend of style and functionality for all!
Location
State FL
County Leon
Area Ne-01
Rooms
Family Room ---
Other Rooms Foyer, Pantry, Porch - Covered, Porch - Screened, Study/Office, Utility Room - Inside, Walk-in Closet
Master Bedroom 15X15
Bedroom 2 12X12
Bedroom 3 12X12
Living Room 17X17
Dining Room 17X11 17X11
Kitchen 17X15 17X15
Family Room ---
Interior
Heating Central, Electric, Fireplace - Gas, Heat Pump
Cooling Central, Electric, Fans - Ceiling
Flooring Carpet, Tile, Engineered Wood
Equipment Dishwasher, Disposal, Microwave, Refrigerator w/Ice, Irrigation System, Stove
Exterior
Exterior Feature Traditional/Classical
Parking Features Garage - 2 Car
Utilities Available Gas, Tankless
View None
Road Frontage Maint - Gvt., Paved, Street Lights, Sidewalks
Private Pool No
Building
Lot Description Great Room, Kitchen with Bar, Open Floor Plan
Story Story - One, Bedroom - Split Plan
Level or Stories Story - One, Bedroom - Split Plan
Construction Status Siding - Fiber Cement,Stone,Slab
Schools
Elementary Schools Buck Lake
Middle Schools Swift Creek
High Schools Lincoln
Others
HOA Fee Include Common Area
Ownership ABRAMS
SqFt Source Other
Acceptable Financing Conventional, FHA, VA
Listing Terms Conventional, FHA, VA
Read Less
Want to know what your home might be worth? Contact us for a FREE valuation!

Our team is ready to help you sell your home for the highest possible price ASAP
Bought with Xcellence Realty
GET MORE INFORMATION





