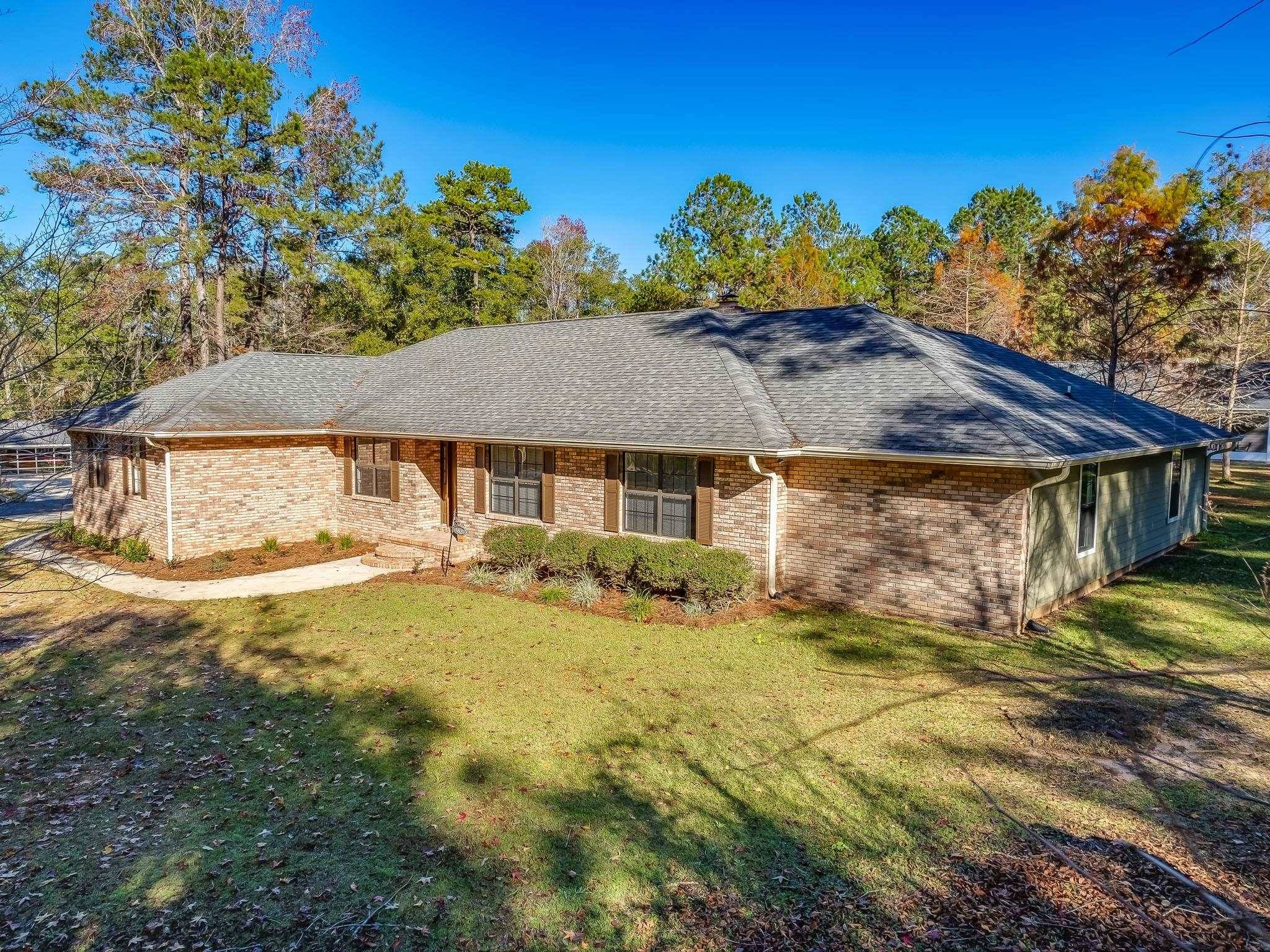$500,000
$550,000
9.1%For more information regarding the value of a property, please contact us for a free consultation.
1831 S Hill N Dale Drive Tallahassee, FL 32317
5 Beds
3 Baths
3,109 SqFt
Key Details
Sold Price $500,000
Property Type Single Family Home
Sub Type Detached Single Family
Listing Status Sold
Purchase Type For Sale
Square Footage 3,109 sqft
Price per Sqft $160
Subdivision Hill N Dale Estates
MLS Listing ID 363722
Sold Date 04/11/24
Style Ranch
Bedrooms 5
Full Baths 3
Construction Status Brick 4 Sides,Siding - Vinyl,Construction - Renovation
Year Built 1996
Lot Size 1.000 Acres
Lot Dimensions 205X212X205X212
Property Sub-Type Detached Single Family
Property Description
***Price Improvement***Discover the perfect blend of comfort and privacy in the heart of Buck Lake. This 5 bedroom 3 bath home with over 3100 sf, on 1 acre has been completely renovated inside and out. It has new LVP flooring, carpet, quartz countertops, subway tile, stainless steel appliances, bathroom tile, new fixtures, fresh paint throughout and a newly installed paver patio. There is an oversized family room, dining room and a breakfast nook with two sunrooms that can be used as an office, playroom or art studio. The master suite has double vanities, a jacuzzi tub, stand up shower and an oversized walk-in closet. Each bedroom has plenty of closet space for storage. One of the bedrooms can be used as a mother-in-law suite. There's a detached garage which can be used as a workshop, office or place to store your boat, RV, ATV's or travel trailer. Home is vacant and easy to show.
Location
State FL
County Leon
Area Ne-01
Rooms
Family Room 12X17
Other Rooms Sunroom, Utility Room - Inside, Walk-in Closet, Bonus Room
Master Bedroom 13X17
Bedroom 2 13X14
Bedroom 3 15X11
Bedroom 4 17X11
Bedroom 5 17X11
Living Room 17X26
Dining Room 10X11 10X11
Kitchen 23X22 23X22
Family Room 12X17
Interior
Heating Fireplace - Wood, Heat Pump
Cooling Central, Fans - Ceiling, Heat Pump
Flooring Carpet, Tile, Engineered Wood, Vinyl Plank
Equipment Disposal, Microwave, Refrigerator w/Ice, Range/Oven
Exterior
Exterior Feature Ranch
Parking Features Garage - 2 Car
Utilities Available Electric
View None
Road Frontage Curb & Gutters, Street Lights
Private Pool No
Building
Lot Description Separate Family Room, Great Room, Kitchen - Eat In, Separate Dining Room, Separate Kitchen, Separate Living Room
Story Story - One, Bedroom - Split Plan
Level or Stories Story - One, Bedroom - Split Plan
Construction Status Brick 4 Sides,Siding - Vinyl,Construction - Renovation
Schools
Elementary Schools Chaires
Middle Schools Swift Creek
High Schools Lincoln
Others
HOA Fee Include Pest Control,Termite Bond
Ownership Fryar
SqFt Source Tax
Acceptable Financing Conventional, FHA, VA
Listing Terms Conventional, FHA, VA
Read Less
Want to know what your home might be worth? Contact us for a FREE valuation!

Our team is ready to help you sell your home for the highest possible price ASAP
Bought with Keller Williams Town & Country
GET MORE INFORMATION





