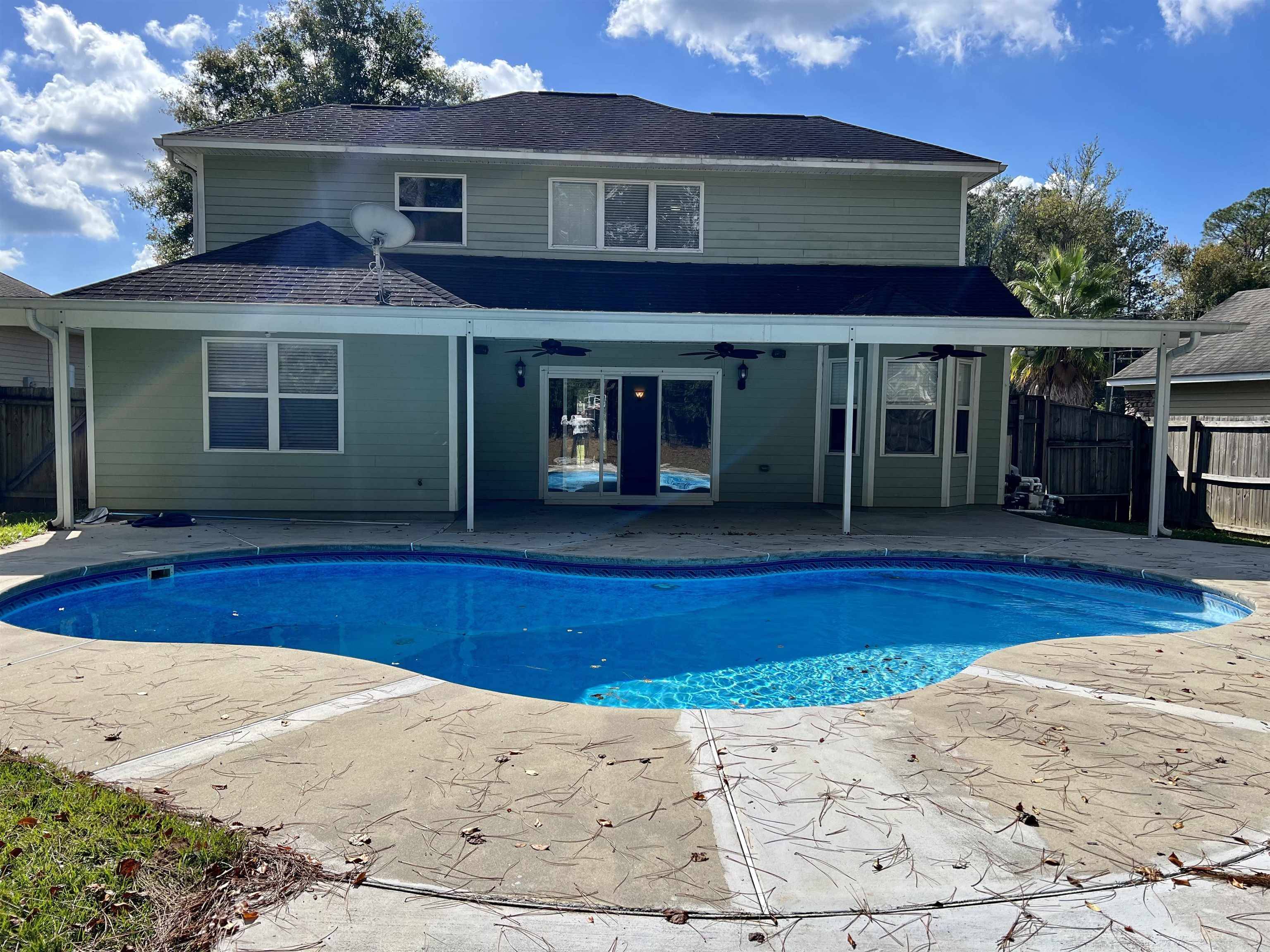$475,000
$479,000
0.8%For more information regarding the value of a property, please contact us for a free consultation.
3065 Adiron Way Tallahassee, FL 32317
4 Beds
3 Baths
2,014 SqFt
Key Details
Sold Price $475,000
Property Type Single Family Home
Sub Type Detached Single Family
Listing Status Sold
Purchase Type For Sale
Square Footage 2,014 sqft
Price per Sqft $235
Subdivision Adiron Woods
MLS Listing ID 367049
Sold Date 03/28/24
Style Craftsman
Bedrooms 4
Full Baths 2
Half Baths 1
Construction Status Brick 1 or 2 Sides,Siding - Fiber Cement,Slab,Brick-Partial/Trim
HOA Fees $12/ann
Year Built 2007
Lot Size 0.360 Acres
Lot Dimensions 700x212x765x262
Property Sub-Type Detached Single Family
Property Description
Contingent but Accepting Back-up Offer ! One of the quintessential neighborhood in East Tallahassee. This home shows like a model home - meticulously cared for. Large Swimming pool Home with 4 Bedrooms 3 Bathrooms plus Bonus Room, Owners added a pool in 2015, covered porch, 3 pane sliding glass door to back yard, water purification/softener system and tankless gas hot water heater. Interior features open floor plan, master bedroom down stairs, kitchen with bar, eat in kitchen area, separate dining room, 1/2 bath down, balcony walk way upstairs to 3 additional bedrooms. Exterior features privacy fenced back yard, custom storage shed area accessed at the back fence and extensive pool deck area. Please use showing time for appts. Buyer to verify all measurements. As-is Sale. Thank you for showing!
Location
State FL
County Leon
Area Ne-01
Rooms
Family Room 17x14
Other Rooms Foyer, Garage Enclosed, Pantry, Porch - Screened, Study/Office, Walk-in Closet, Bonus Room
Master Bedroom 16x16
Bedroom 2 15x11
Bedroom 3 12x12
Bedroom 4 12x11
Living Room 17x14
Dining Room 12x12 12x12
Kitchen 12x11 12x11
Family Room 17x14
Interior
Heating Central, Electric, Fireplace - Gas
Cooling Central, Electric, Natural Gas
Flooring Carpet, Tile, Engineered Wood
Equipment Dishwasher, Disposal, Dryer, Microwave, Oven(s), Refrigerator w/Ice, Washer, Irrigation System, Stove, Range/Oven, Water Softener
Exterior
Exterior Feature Craftsman
Parking Features Garage - 2 Car
Pool Pool - In Ground
Utilities Available Gas
View None
Road Frontage Curb & Gutters, Maint - Gvt., Paved, Street Lights, Sidewalks
Private Pool Yes
Building
Lot Description Separate Family Room, Combo Family Rm/DiningRm, Great Room, Kitchen with Bar, Kitchen - Eat In, Combo Living Rm/DiningRm, Separate Dining Room, Separate Kitchen, Separate Living Room, Open Floor Plan
Story Story - Two MBR Down
Level or Stories Story - Two MBR Down
Construction Status Brick 1 or 2 Sides,Siding - Fiber Cement,Slab,Brick-Partial/Trim
Schools
Elementary Schools Buck Lake
Middle Schools Swift Creek
High Schools Lincoln
Others
HOA Fee Include None
Ownership Glenda
SqFt Source Tax
Acceptable Financing Conventional, FHA, VA
Listing Terms Conventional, FHA, VA
Read Less
Want to know what your home might be worth? Contact us for a FREE valuation!

Our team is ready to help you sell your home for the highest possible price ASAP
Bought with Kristi Hill Real Estate
GET MORE INFORMATION





