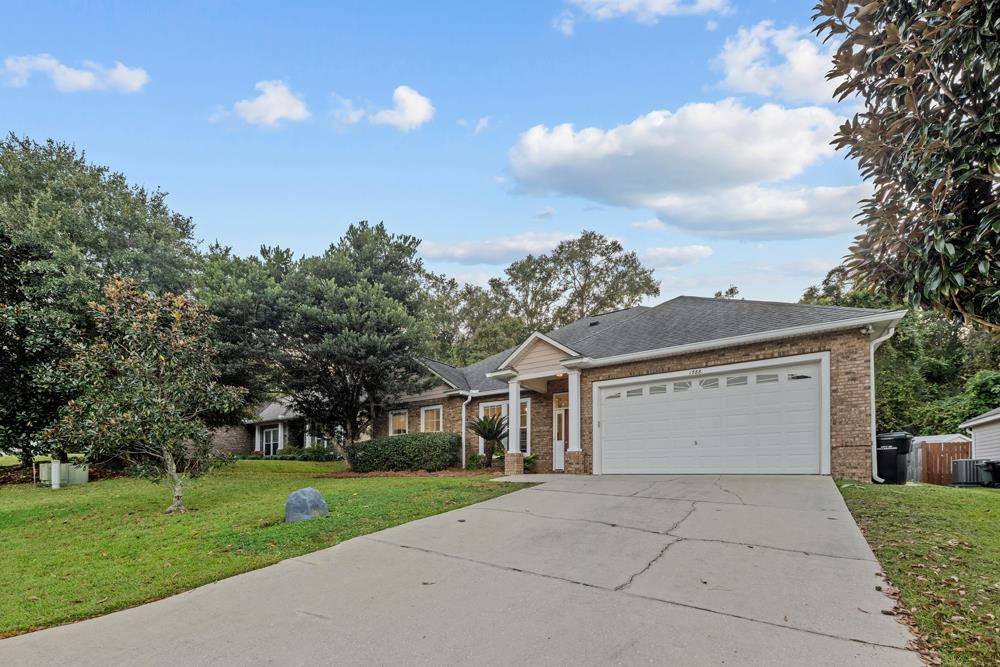$399,900
$399,900
For more information regarding the value of a property, please contact us for a free consultation.
1788 WYETH Drive Tallahassee, FL 32317
4 Beds
2 Baths
2,206 SqFt
Key Details
Sold Price $399,900
Property Type Single Family Home
Sub Type Detached Single Family
Listing Status Sold
Purchase Type For Sale
Square Footage 2,206 sqft
Price per Sqft $181
Subdivision The Enclave
MLS Listing ID 365057
Sold Date 11/30/23
Style Traditional/Classical
Bedrooms 4
Full Baths 2
Construction Status Brick 1 or 2 Sides,Siding - Fiber Cement
HOA Fees $13/ann
Year Built 2003
Lot Size 9,583 Sqft
Lot Dimensions 120x80x120x80
Property Sub-Type Detached Single Family
Property Description
Nestled in a highly coveted neighborhood, this four-bedroom gem exudes a perfect blend of sophistication and comfort. With an open floor plan, it's designed for both elegant entertaining and relaxed daily living. As you step through the door, an abundance of natural light illuminates the graceful living spaces. The dining area seamlessly flows into the kitchen, where you'll discover features like granite countertops, ample cabinetry, stainless steel appliances, and a spacious island. It's a culinary haven for both budding chefs and family gatherings. The master suite is a haven of tranquility, featuring a seating area, walk-in closet, and an en-suite bathroom. The three additional bedrooms offer spacious retreats for family and guests alike. Outside, a screened-in patio beckons, overlooking the generously sized backyard. Fully fenced, it provides a secure haven for little ones and pets. A lush greenbelt at the back ensures privacy and a picturesque backdrop. This residence is ideally positioned in a community known for its sought-after amenities and neighborly atmosphere, and is located close to grocery stores, entertainment, and the interstate. It's a place where you can savor the peaceful ambiance of a private sanctuary, yet relish the convenience of urban living just moments away. Don't let this opportunity pass you by. Arrange a showing today and step into the serenity and elegance of this remarkable property!
Location
State FL
County Leon
Area Ne-01
Rooms
Family Room 11X11
Other Rooms Foyer, Pantry, Porch - Screened, Utility Room - Inside, Walk-in Closet
Master Bedroom 20X15
Bedroom 2 14X15
Bedroom 3 14X15
Bedroom 4 14X15
Bedroom 5 14X15
Living Room 14X15
Dining Room 11X13 11X13
Kitchen 12X13 12X13
Family Room 14X15
Interior
Heating Fireplace - Gas, Heat Pump
Cooling Central
Flooring Carpet, Tile
Equipment Dishwasher, Disposal, Dryer, Microwave, Refrigerator, Washer, Cooktop, Stove
Exterior
Exterior Feature Traditional/Classical
Parking Features Garage - 2 Car
Utilities Available Gas
View Green Space Frontage, None
Road Frontage Curb & Gutters, Maint - Gvt., Paved, Street Lights, Sidewalks
Private Pool No
Building
Lot Description Kitchen - Eat In, Separate Dining Room, Open Floor Plan
Story Story - One
Level or Stories Story - One
Construction Status Brick 1 or 2 Sides,Siding - Fiber Cement
Schools
Elementary Schools Buck Lake
Middle Schools Swift Creek
High Schools Lincoln
Others
HOA Fee Include Common Area,Maintenance - Road,Street Lights,Other
Ownership DANIEL & SAMANTHA HOWARD
SqFt Source Other
Acceptable Financing Conventional, FHA, VA, Other, Cash Only
Listing Terms Conventional, FHA, VA, Other, Cash Only
Read Less
Want to know what your home might be worth? Contact us for a FREE valuation!

Our team is ready to help you sell your home for the highest possible price ASAP
Bought with Pearson Realty Inc.
GET MORE INFORMATION





