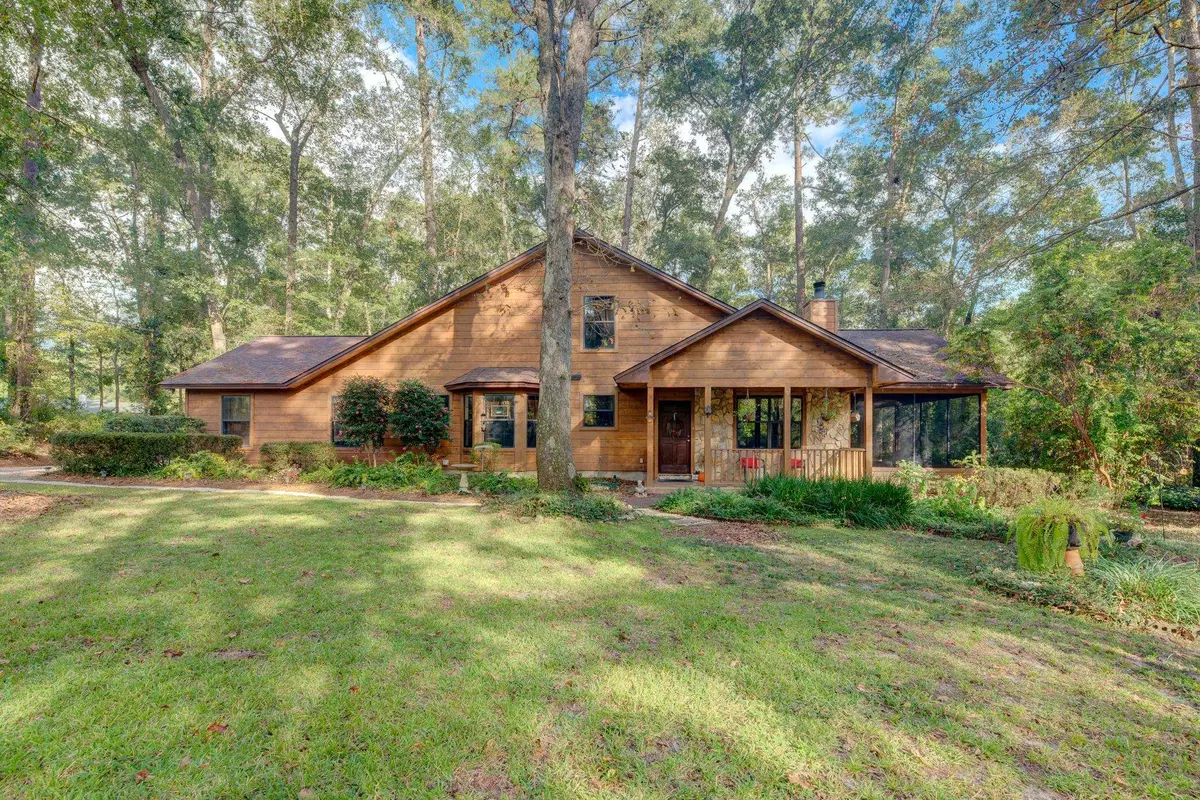$277,600
$275,000
0.9%For more information regarding the value of a property, please contact us for a free consultation.
1023 Canarvon Drive Tallahassee, FL 32317
3 Beds
3 Baths
1,617 SqFt
Key Details
Sold Price $277,600
Property Type Single Family Home
Sub Type Detached Single Family
Listing Status Sold
Purchase Type For Sale
Square Footage 1,617 sqft
Price per Sqft $171
Subdivision Oakhill Farms
MLS Listing ID 351889
Sold Date 11/18/22
Style Traditional/Classical
Bedrooms 3
Full Baths 2
Half Baths 1
Construction Status Siding-Wood,Slab
HOA Fees $3/ann
Year Built 1991
Lot Size 1.500 Acres
Lot Dimensions 442x400x237x115
Property Sub-Type Detached Single Family
Property Description
This beautiful stained Cedar and stone homes sits on 1.5 acres in a park like natural setting. This home feels as if belongs in the mountains and is a private retreat. The rocking chair front porch is the first feature one notices. The oversized family room contains a wood burning stove and soaring ceiling that emphasizes the wood staircase to the two oversized bedrooms and bath on the second floor. Additionally, a screened porch is attached to the great room for enjoying views of the private 1.5 acre park like yard. The yard contains walking paths to observe the wide variety of native tress and plants. Additionally, the surrounding area supports a tremendous array wildlife including the Majestic Pileated Wood Pecker. -
Location
State FL
County Leon
Area Ne-01
Rooms
Family Room 17x22
Other Rooms Garage Enclosed, Porch - Covered, Porch - Screened
Master Bedroom 13x15
Bedroom 2 12x10
Bedroom 3 12x10
Bedroom 4 12x10
Bedroom 5 12x10
Living Room 12x10
Dining Room 0x0 0x0
Kitchen 21x8 21x8
Family Room 12x10
Interior
Heating Electric, Fireplace - Wood, Heat Pump
Cooling Central, Electric, Fans - Ceiling, Heat Pump
Flooring Carpet, Hardwood, Sheet Vinyl
Equipment Dishwasher, Refrigerator, Range/Oven
Exterior
Exterior Feature Traditional/Classical
Parking Features Driveway Only, Garage - 2 Car
Utilities Available Electric
View None
Road Frontage Maint - Private
Private Pool No
Building
Lot Description Great Room, Separate Dining Room, Separate Living Room
Story Story - Two MBR Down
Level or Stories Story - Two MBR Down
Construction Status Siding-Wood,Slab
Schools
Elementary Schools Chaires
Middle Schools Swift Creek
High Schools Lincoln
Others
HOA Fee Include Common Area
Ownership Jay and Frances Wenhold
SqFt Source Tax
Acceptable Financing Conventional, FHA, VA, USDA/RD
Listing Terms Conventional, FHA, VA, USDA/RD
Read Less
Want to know what your home might be worth? Contact us for a FREE valuation!

Our team is ready to help you sell your home for the highest possible price ASAP
Bought with Big Fish Real Estate Services
GET MORE INFORMATION





