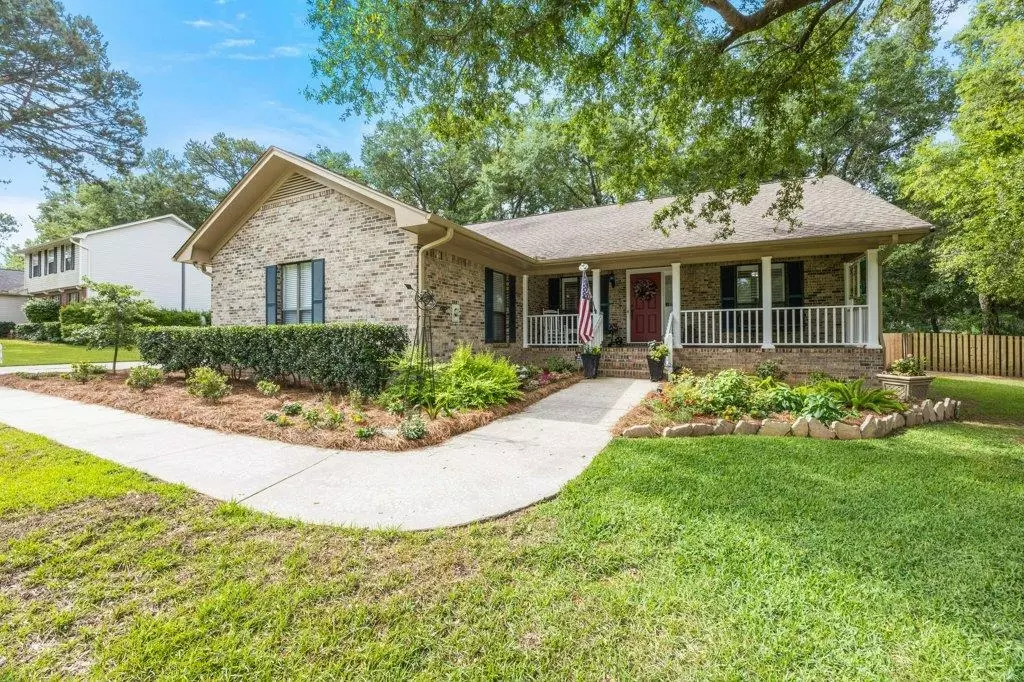$370,000
$374,900
1.3%For more information regarding the value of a property, please contact us for a free consultation.
2829 OHara Drive Tallahassee, FL 32309
3 Beds
2 Baths
1,749 SqFt
Key Details
Sold Price $370,000
Property Type Single Family Home
Sub Type Detached Single Family
Listing Status Sold
Purchase Type For Sale
Square Footage 1,749 sqft
Price per Sqft $211
Subdivision Killearn Estates
MLS Listing ID 346845
Sold Date 07/06/22
Style Traditional/Classical
Bedrooms 3
Full Baths 2
Construction Status Brick 1 or 2 Sides,Siding - Vinyl
HOA Fees $12/ann
Year Built 1988
Lot Size 0.360 Acres
Lot Dimensions 105x150x105x150
Property Sub-Type Detached Single Family
Property Description
Lovely Killearn Estates, single story home. 3 bedroom, 2 bath, split plan. Open living room that has french doors opening to large back deck with HUGE fenced in back yard, majestic oaks providing shade allowing enjoyment all year round! Primary bedroom has large walk in closet, updated (2021) Bathroom, custom shutters & much more! Nice neutral fresh paint throughout and home has been meticulously maintained.
Location
State FL
County Leon
Area Ne-01
Rooms
Other Rooms Foyer, Pantry, Utility Room - Inside, Walk-in Closet
Master Bedroom 21x11
Bedroom 2 11x11
Bedroom 3 11x11
Bedroom 4 11x11
Bedroom 5 11x11
Living Room 11x11
Dining Room 14x10 14x10
Kitchen 21x9 21x9
Family Room 11x11
Interior
Heating Central, Electric, Fireplace - Wood, Heat Pump
Cooling Central, Electric, Fans - Ceiling, Heat Pump
Flooring Carpet, Tile
Equipment Dishwasher, Disposal, Microwave, Oven(s), Refrigerator w/Ice, Security Syst Equip-Owned, Stove
Exterior
Exterior Feature Traditional/Classical
Parking Features Garage - 2 Car
Utilities Available 2+ Heaters, Electric
View None
Road Frontage Curb & Gutters, Maint - Gvt., Paved, Street Lights
Private Pool No
Building
Lot Description Kitchen - Eat In, Combo Living Rm/DiningRm
Story Bedroom - Split Plan
Level or Stories Bedroom - Split Plan
Construction Status Brick 1 or 2 Sides,Siding - Vinyl
Schools
Elementary Schools Gilchrist
Middle Schools William J. Montford Middle School
High Schools Lincoln
Others
HOA Fee Include Common Area,Other,Playground/Park
Ownership Of Record
SqFt Source Other
Acceptable Financing Conventional, VA
Listing Terms Conventional, VA
Read Less
Want to know what your home might be worth? Contact us for a FREE valuation!

Our team is ready to help you sell your home for the highest possible price ASAP
Bought with Big Fish Real Estate Services

GET MORE INFORMATION





