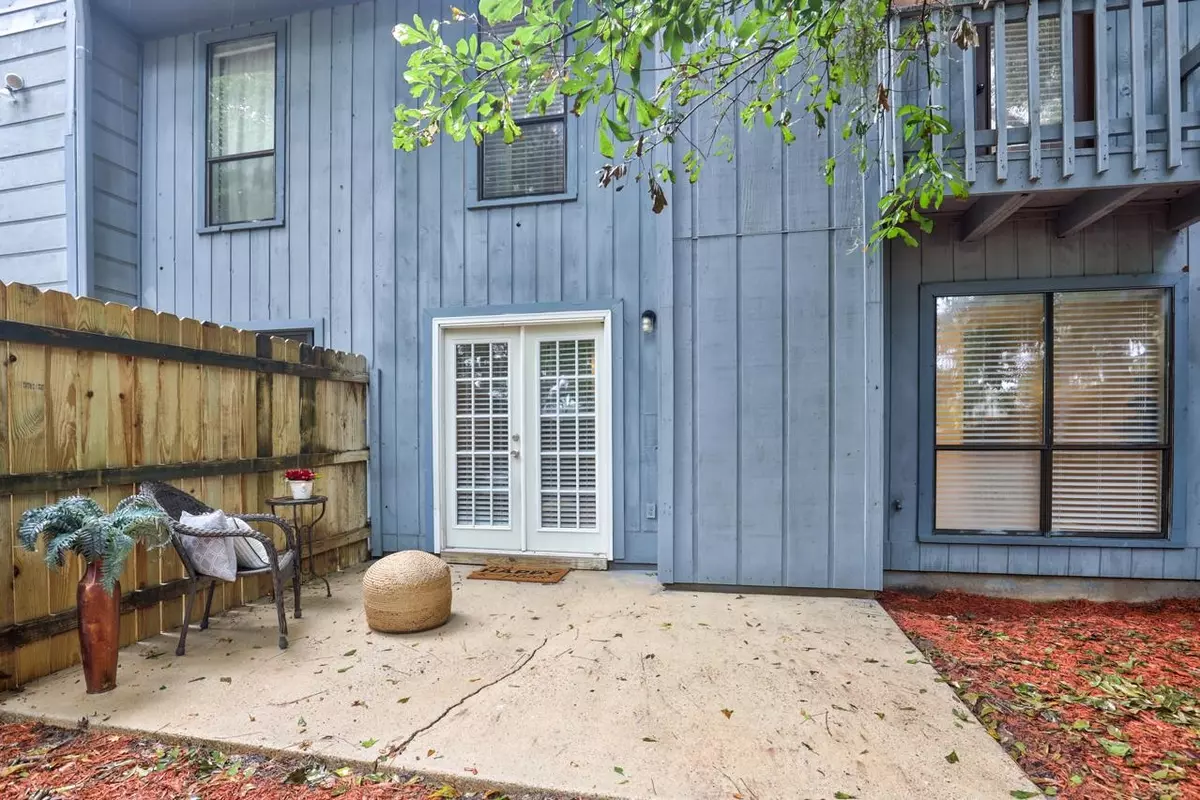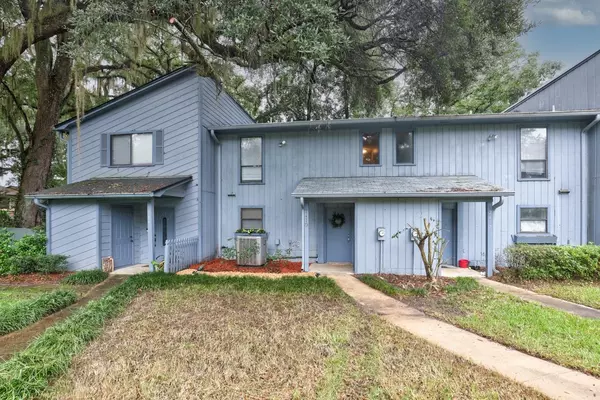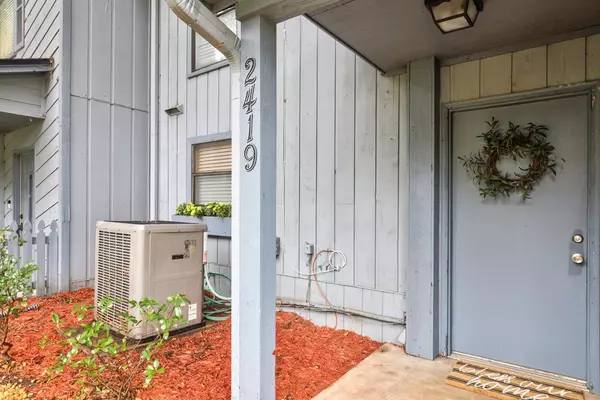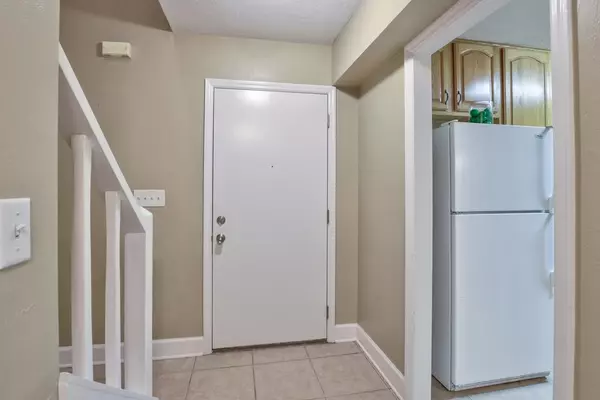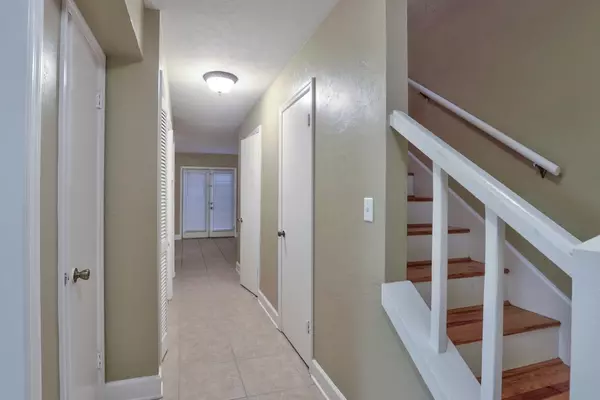$165,000
$169,000
2.4%For more information regarding the value of a property, please contact us for a free consultation.
2419 Ryan Place Tallahassee, FL 32309
2 Beds
3 Baths
1,364 SqFt
Key Details
Sold Price $165,000
Property Type Townhouse
Sub Type Townhouse
Listing Status Sold
Purchase Type For Sale
Square Footage 1,364 sqft
Price per Sqft $120
Subdivision Killearn Estates
MLS Listing ID 337069
Sold Date 10/12/21
Style Traditional/Classical
Bedrooms 2
Full Baths 2
Half Baths 1
Construction Status Siding-Wood,Slab
HOA Fees $16/ann
Year Built 1980
Lot Size 2,613 Sqft
Lot Dimensions 17x134x16x124
Property Sub-Type Townhouse
Property Description
Turn-key listing in coveted RYAN PLACE in Killearn Estates in NE Tallahassee! The listing you have been waiting for in this quiet cul-de-sac is updated, gorgeous and ready for immediate occupancy! Newer roof (2016), new HVAC fan motor and full service completed (2021), new trendy mocha carpeting upstairs (2021) and new landscaping (2021). Plenty of space with two bedrooms and two and a half baths! 6" baseboards and beautiful ceramic tile downstairs with a cozy, wood burning brick fireplace. French doors lead to a fully fenced backyard with patio for entertaining. Head up on stunning pine stairs to your expansive bedrooms. The en suite master includes a private balcony for easy Autumn Saturdays with your favorite book. Property includes convenient exterior utility room. School zones: DeSoto Trail, Montford and Chiles High.
Location
State FL
County Leon
Area Ne-01
Rooms
Other Rooms Utility Room - Inside, Utility Room - Outside
Master Bedroom 17x11
Bedroom 2 15x11
Bedroom 3 15x11
Bedroom 4 15x11
Bedroom 5 15x11
Living Room 15x11
Dining Room 10x9 10x9
Kitchen 13x8 13x8
Family Room 15x11
Interior
Heating Central, Electric, Fireplace - Wood, Heat Pump
Cooling Central, Electric, Fans - Ceiling, Heat Pump
Flooring Carpet, Tile
Equipment Dishwasher, Dryer, Oven(s), Refrigerator w/Ice, Washer, Cooktop, Stove
Exterior
Exterior Feature Traditional/Classical
Parking Features Driveway Only
Utilities Available Electric
View None
Road Frontage Maint - Gvt., Paved, Street Lights
Private Pool No
Building
Lot Description Great Room, Combo Living Rm/DiningRm, Separate Kitchen
Story Story - Two MBR Up
Level or Stories Story - Two MBR Up
Construction Status Siding-Wood,Slab
Schools
Elementary Schools Desoto Trail
Middle Schools William J. Montford Middle School
High Schools Chiles
Others
HOA Fee Include Common Area
Ownership Selph
SqFt Source Tax
Acceptable Financing Conventional, FHA, VA
Listing Terms Conventional, FHA, VA
Read Less
Want to know what your home might be worth? Contact us for a FREE valuation!

Our team is ready to help you sell your home for the highest possible price ASAP
Bought with Keller Williams Town & Country
GET MORE INFORMATION

