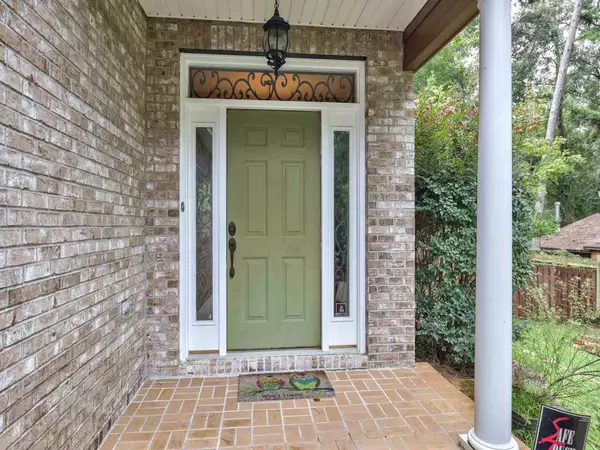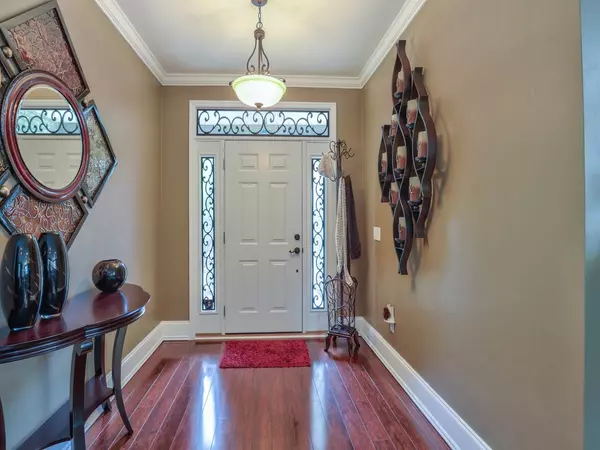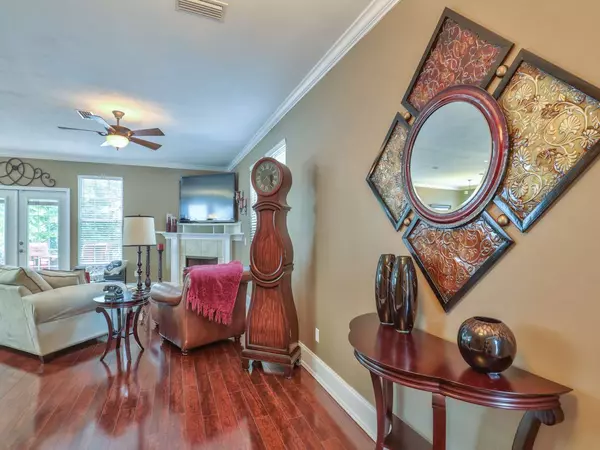$293,200
$295,000
0.6%For more information regarding the value of a property, please contact us for a free consultation.
1481 Harbor Club Dr Tallahassee, FL 32308
3 Beds
2 Baths
1,860 SqFt
Key Details
Sold Price $293,200
Property Type Single Family Home
Sub Type Detached Single Family
Listing Status Sold
Purchase Type For Sale
Square Footage 1,860 sqft
Price per Sqft $157
Subdivision Park Charleston
MLS Listing ID 325222
Sold Date 01/04/21
Style Traditional
Bedrooms 3
Full Baths 2
Half Baths 1
Construction Status Siding - Fiber Cement,Brick-Partial/Trim
HOA Fees $70/ann
Year Built 2006
Lot Size 7,840 Sqft
Lot Dimensions 152x71x100x103
Property Sub-Type Detached Single Family
Property Description
OPEN HOUSE SUNDAY 11/8/2020 12:00-2:00PM Come home to this beautiful Northeast home in a beautiful subdivision. This home has the best lot in the neighborhood at the end and corner of a cul-de-sac. Walk into a large entryway and into a large family room and open concept kitchen with stainless steel appliances and Corian countertops. This home features an awesome outdoor entertainment area suited for the best entertainers. It has a hot tub and huge patio area with a new Pergula where the roof can automatically open to let light in or shut it so you can sit outside in the rain.There are so many features to name-- new laminate wood floors throughout the whole house, updated master bathroom, 6 inch baseboards, new crown molding, new outside paint, huge rooms, tons of storage, extra wide stair case, new retention wall, new fencing, and so much more! Don't miss this amazing entertainers dream home!
Location
State FL
County Leon
Area Ne-01
Rooms
Family Room 20x17
Other Rooms Foyer, Pantry, Utility Room - Inside, Walk in Closet
Master Bedroom 14x14
Bedroom 2 14x11
Bedroom 3 11x11
Living Room 0x0
Dining Room 12x10 12x10
Kitchen 12x10 12x10
Family Room 20x17
Interior
Heating Central, Electric, Fireplace - Gas, Heat Pump
Cooling Central, Electric, Fans - Ceiling
Flooring Tile, Engineered Wood
Equipment Dishwasher, Disposal, Dryer, Microwave, Oven(s), Refrigerator w/ice, Security Syst Equip-Owned, Washer, Irrigation System, Stove
Exterior
Exterior Feature Traditional
Parking Features Garage - 2 Car
Utilities Available Electric
View Green Space Frontage
Road Frontage Curb & Gutters, Maint - Gvt., Paved, Street Lights
Private Pool No
Building
Lot Description Combo Family Rm/DiningRm, Great Room, Kitchen with Bar, Open Floor Plan
Story Story - Two MBR up
Water City
Level or Stories Story - Two MBR up
Construction Status Siding - Fiber Cement,Brick-Partial/Trim
Schools
Elementary Schools Wt Moore
Middle Schools Swift Creek
High Schools Lincoln
Others
HOA Fee Include Common Area,Other
Ownership Prato
SqFt Source Other
Acceptable Financing Conventional, VA
Listing Terms Conventional, VA
Read Less
Want to know what your home might be worth? Contact us for a FREE valuation!

Our team is ready to help you sell your home for the highest possible price ASAP
Bought with Big Fish Real Estate Services

GET MORE INFORMATION





