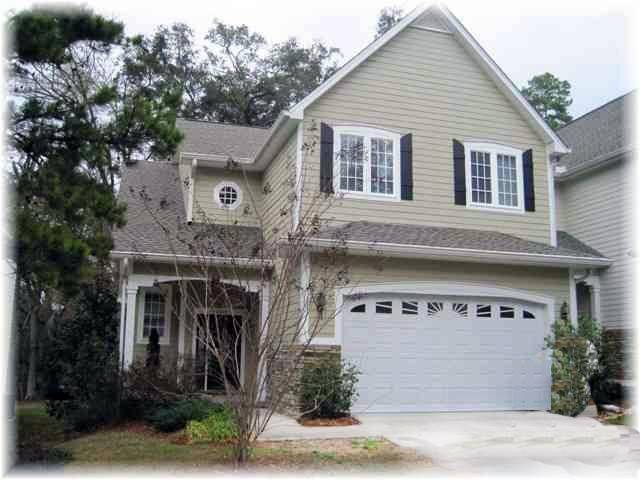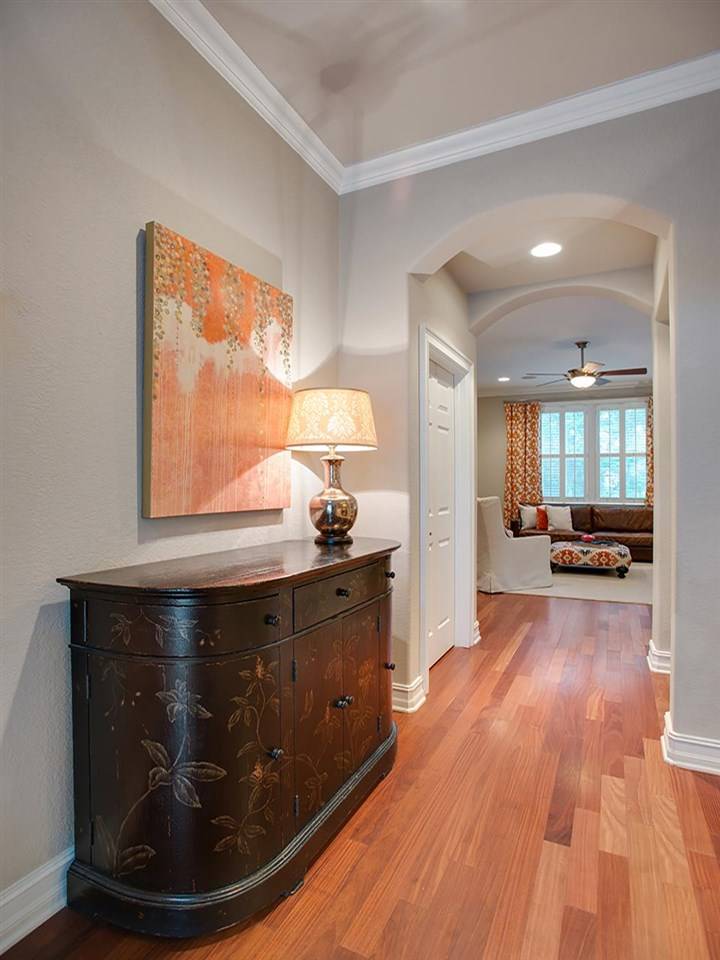$313,000
$315,000
0.6%For more information regarding the value of a property, please contact us for a free consultation.
1626 Crosspointe Way Tallahassee, FL 32308
3 Beds
3 Baths
2,084 SqFt
Key Details
Sold Price $313,000
Property Type Townhouse
Sub Type Townhouse
Listing Status Sold
Purchase Type For Sale
Square Footage 2,084 sqft
Price per Sqft $150
Subdivision Township One North Unrec
MLS Listing ID 332549
Sold Date 07/12/21
Style Traditional/Classical
Bedrooms 3
Full Baths 2
Half Baths 1
Construction Status Siding - Fiber Cement,Stone
HOA Fees $75/ann
Year Built 2007
Lot Size 4,791 Sqft
Lot Dimensions 39x116
Property Sub-Type Townhouse
Property Description
Move-in ready townhome in awesome midtown location!! Open floor plan END unit with community park frontage - lives like a single-family home. Engineered hardwood floors throughout living areas and kitchen, arched doorways, plantation shutters in every window of home, neutral paint throughout, gas fireplace. Open foyer with 20+ foot ceiling, 12-foot ceilings downstairs and 10-foot ceiling upstairs make this home feel open and spacious. Kitchen features 36" white cabinetry and deep, soft-close storage drawers for pots and pans, black/grey granite countertops, natural gas range, stainless steel appliances, and oversized island with bar seating and separate salad sink. Home is CAT-5 wired, Dolby surround sound speakers in family room, master bedroom and on rear deck, security system installed. Master suite with his and her walk-in closets and master bath with double vanity, water closet, separate shower and jetted tub. Extra 10x11 flex room can be used as an office, playroom or 4th bedroom. New refrigerator 2021. Brand new carpet in all bedrooms. Back deck offers natural gas hookup for grill and overlooks peaceful community park with gorgeous live oaks and multiple rain gardens. Covered front porch. 2-car garage. HOA fees cover lawn maintenance, road maintenance, common area/park maintenance and street lights. Private, quiet neighborhood in the middle of town - 1 mile North of TMH. Must see!
Location
State FL
County Leon
Area Ne-01
Rooms
Family Room 19x17
Other Rooms Foyer, Porch - Covered, Study/Office, Utility Room - Inside, Walk-in Closet
Master Bedroom 15x14
Bedroom 2 12x10
Bedroom 3 12x10
Bedroom 4 12x10
Bedroom 5 12x10
Living Room 12x10
Dining Room 13x10 13x10
Kitchen 16x11 16x11
Family Room 12x10
Interior
Heating Central, Electric, Fireplace - Gas
Cooling Central, Electric, Fans - Ceiling
Flooring Tile, Engineered Wood
Equipment Dishwasher, Disposal, Dryer, Microwave, Refrigerator w/Ice, Security Syst Equip-Lease, Washer, Range/Oven
Exterior
Exterior Feature Traditional/Classical
Parking Features Garage - 2 Car
Utilities Available Electric
View Park Frontage
Road Frontage Maint - Private, Paved, Street Lights
Private Pool No
Building
Lot Description Kitchen with Bar, Separate Dining Room, Open Floor Plan
Story Unit - End, Story - Two MBR Up
Level or Stories Unit - End, Story - Two MBR Up
Construction Status Siding - Fiber Cement,Stone
Schools
Elementary Schools Sullivan
Middle Schools Cobb
High Schools Leon
Others
HOA Fee Include Common Area,Maintenance - Road,Street Lights,Playground/Park,Maintenance - Lawn
Ownership Thomas
SqFt Source Tax
Acceptable Financing Conventional
Listing Terms Conventional
Read Less
Want to know what your home might be worth? Contact us for a FREE valuation!

Our team is ready to help you sell your home for the highest possible price ASAP
Bought with Big Fish Real Estate Services
GET MORE INFORMATION





