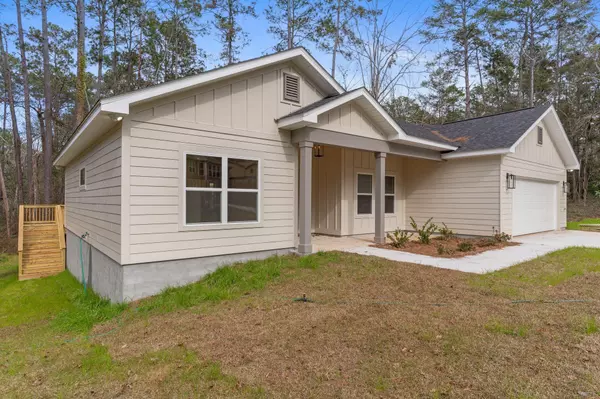3440 Rosemont Ridge Road Tallahassee, FL 32312
4 Beds
2 Baths
2,002 SqFt
UPDATED:
01/22/2025 10:26 PM
Key Details
Property Type Single Family Home
Sub Type Detached Single Family
Listing Status Active
Purchase Type For Sale
Square Footage 2,002 sqft
Price per Sqft $237
Subdivision Killearn Lakes
MLS Listing ID 380944
Style Traditional/Classical,Craftsman
Bedrooms 4
Full Baths 2
Construction Status Construction - New
HOA Fees $120/ann
Year Built 2024
Lot Size 0.650 Acres
Property Description
Location
State FL
County Leon
Area Ne-01
Rooms
Other Rooms Foyer, Pantry, Porch - Covered, Study/Office, Utility Room - Inside, Walk-in Closet
Master Bedroom 16x15
Bedroom 2 13x13
Bedroom 3 13x13
Bedroom 4 12x14
Living Room 17x17
Dining Room 16x11 16x11
Kitchen 12x17 12x17
Family Room -
Interior
Heating Central, Electric
Cooling Central, Electric, Fans - Ceiling
Flooring Tile, Vinyl Plank
Equipment Disposal, Microwave, Refrigerator w/Ice, Range/Oven
Exterior
Exterior Feature Traditional/Classical, Craftsman
Parking Features Garage - 2 Car
Utilities Available Electric
View None
Road Frontage Maint - Gvt., Paved
Private Pool No
Building
Lot Description Kitchen with Bar, Kitchen - Eat In, Open Floor Plan
Story Story - One, Bedroom - Split Plan
Level or Stories Story - One, Bedroom - Split Plan
Construction Status Construction - New
Schools
Elementary Schools Killearn Lakes
Middle Schools Deerlake
High Schools Chiles
Others
Ownership Robert A Miller
SqFt Source Other
Miscellaneous Cathedral/Vault/Tray,Deck,Shower Stall
Acceptable Financing Conventional, Cash Only
Listing Terms Conventional, Cash Only
GET MORE INFORMATION





